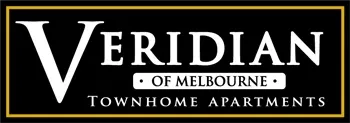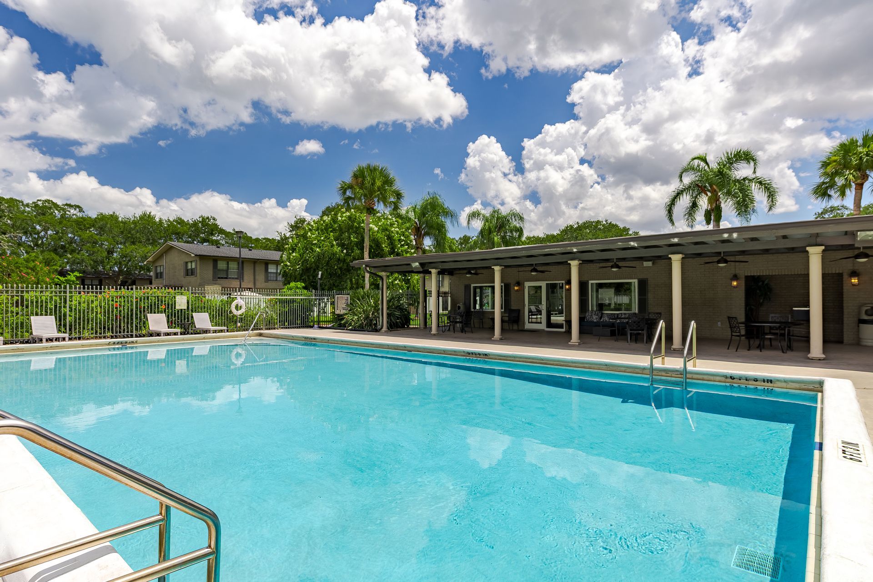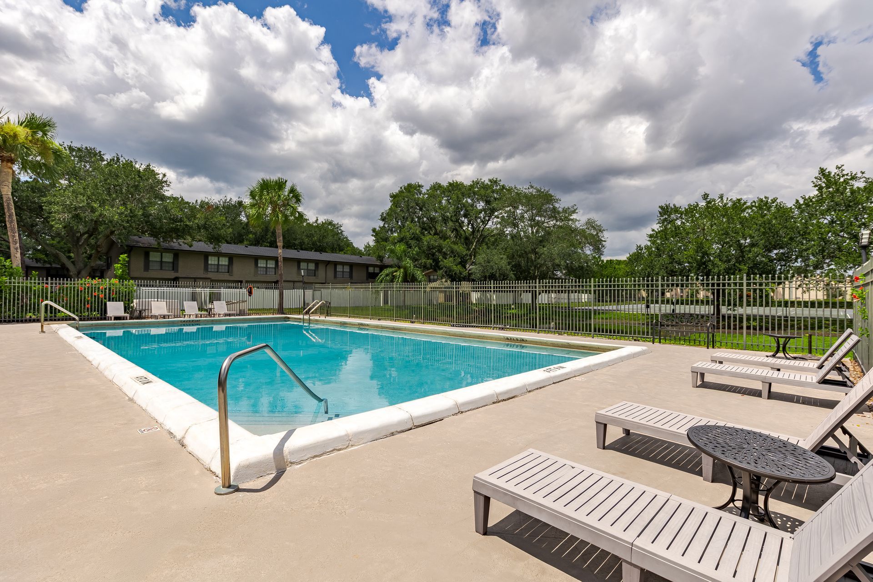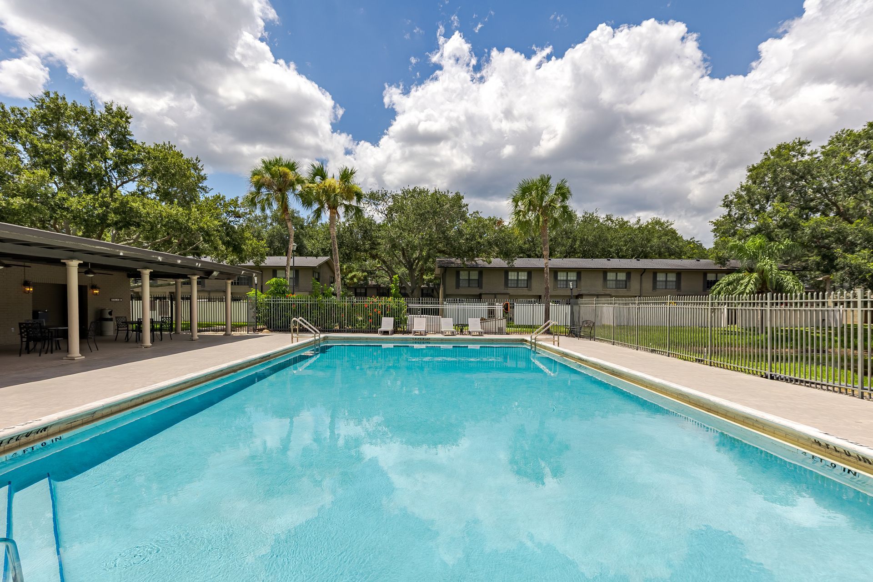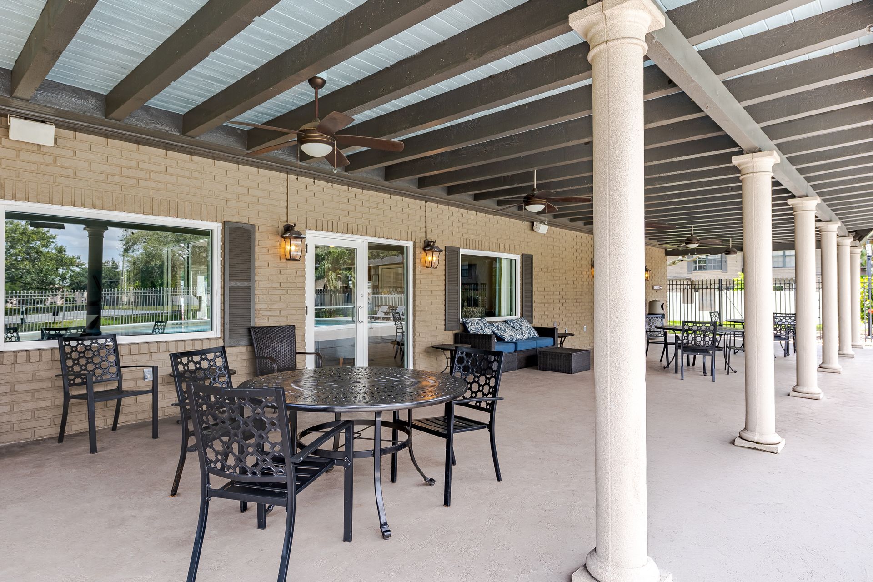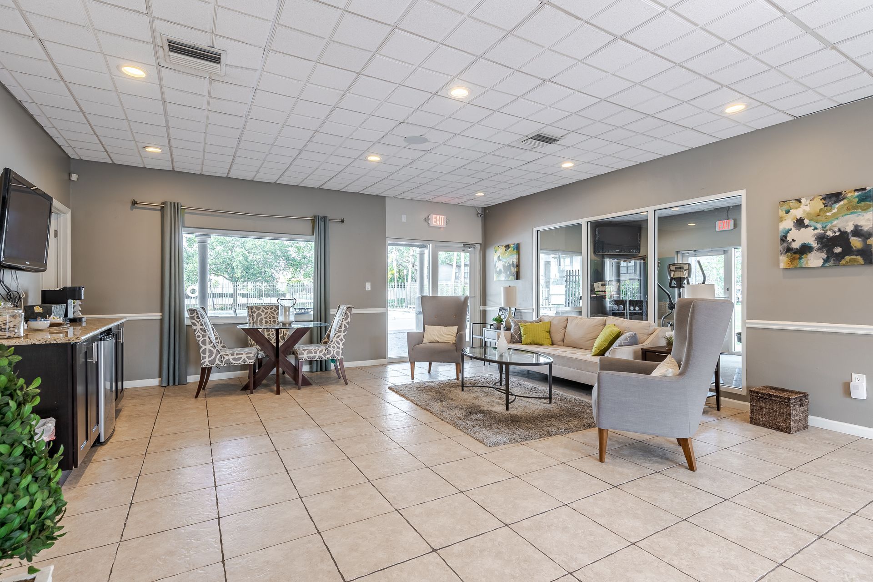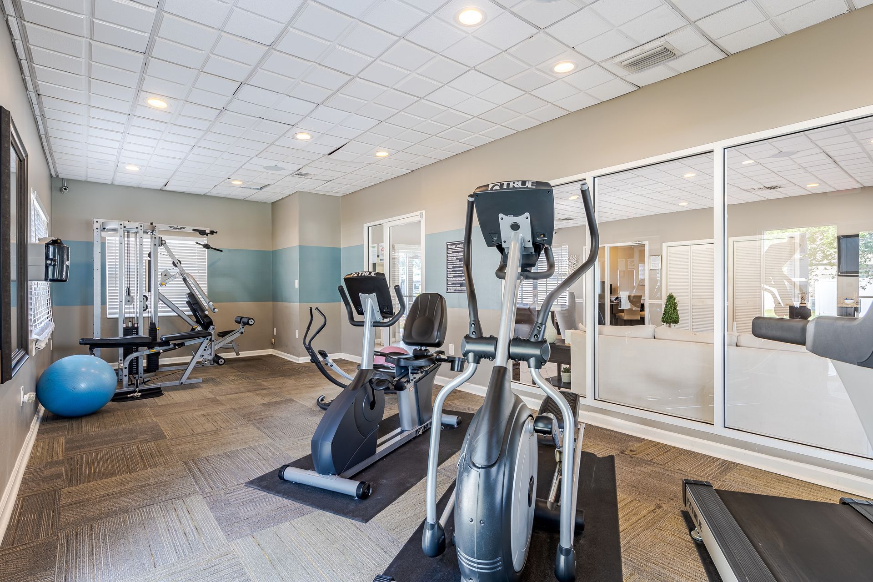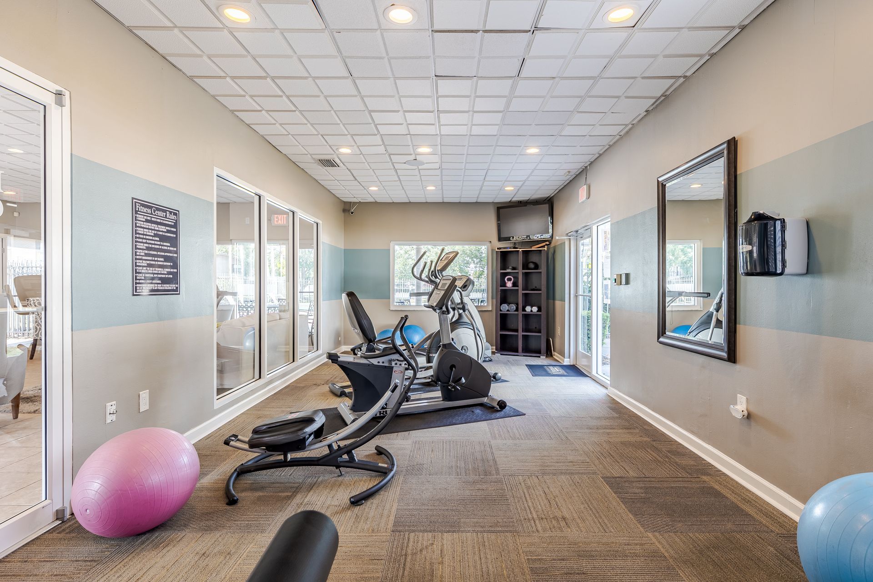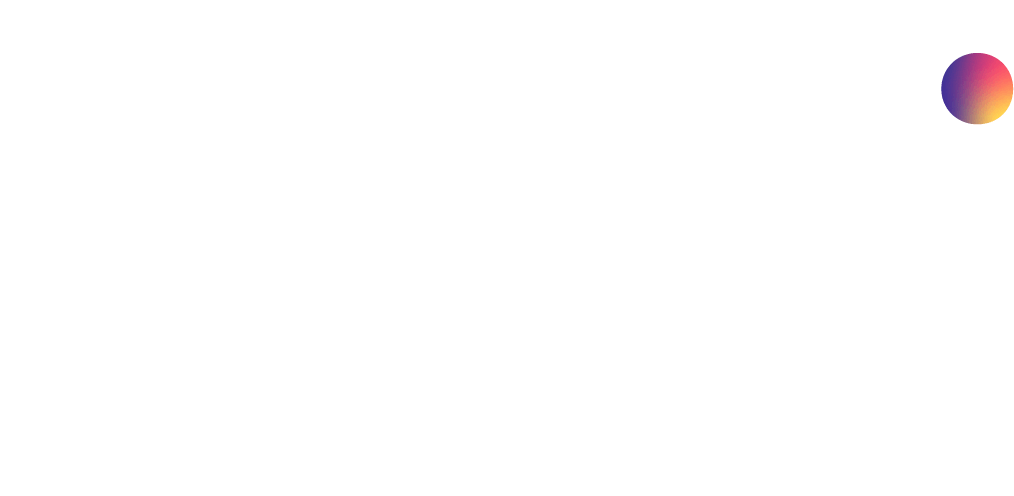Apartments In
Melbourne, Florida
Monthly Rent
Available Bedrooms
1 - 3
Available Bathrooms
1 - 2.5
1 - 3 BEDROOM LAYOUTS
Select Your Desired Floor Plan Below
your new home awaits
Veridian of Melbourne Townhome Apartments in Melbourne, Florida is conveniently located on Central Park Drive. Here, you will find all the modern amenities and relaxing comforts you deserve living in one of our 1, 2, and 3 bedroom apartment townhomes for rent. Our luxurious amenities include a sparkling swimming pool with expansive sundeck, illuminated tennis courts, washer and dryer connections, oversized closets, and a 24-hour fitness center. Imagine, after a busy day, lounging by the gorgeous pool or taking a dip, playing a tennis match with a friend, or working on your healthy goals in the fitness center – right in your own community.
As a resident of Veridian of Melbourne Townhomes you’ll have easy access to Melbourne’s central business district, local restaurants and national chains, and the finest shopping and entertainment. You’ll find Wickham Park, one of Brevard County’s most popular outdoor attractions, just five minutes away from the beautiful community.
experiences outside your doorstep
Stylish Apartment Living in Melbourne, Florida
Nestled in the heart of Melbourne, Veridian Townhomes offers a vibrant neighborhood filled with local gems. With one to three-bedroom layouts, your ideal home awaits amid lush parks, eclectic dining, and unique shops. See what's around our community and uncover the treasures just steps from your door.
